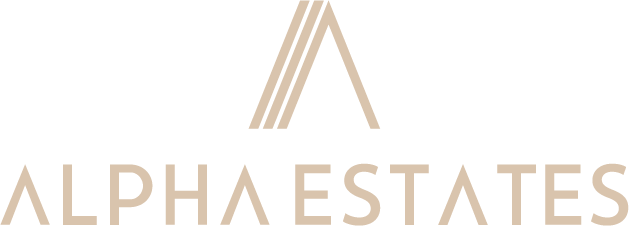by sebcreativos | Apr 25, 2024
State of Art Penthouse in Condado de Sierra Blanca,
This is a very bright and sunny property, fully renovated and decorated by Marta del Ganso the renowned Interior Designer of Breathe Marbella.
Featuring 3 bedrooms (with possibility of a 4th bedroom or a gym area), 2+1 bathrooms with underfloor heating, on 156 m2 built, and 100m2 of terraces with breathtaking sea views.
The Stunning property also offers a fireplace, jacuzzi, outdoor shower, 2 communal pools, and lush gardens in outstanding green and quiet surroundings, within gated community, 24/7 security,
garage for 2 cars and large storage room.
Luxurious living only 3 minutes driving from Marbella Center!
by sebcreativos | Apr 25, 2024
Luxurious Oceanview Apartment in Benalmadena
Welcome to your dream coastal retreat in the heart of Benalmadena, where luxury meets tranquility. Nestled in the prestigious area close to Higueron and Hilton hotel, this stunning apartment offers a seamless blend of modern comfort and breathtaking views of the shimmering Mediterranean Sea.
Property Overview:
Interior Space: 120 square meters of beautifully designed living space.
Terrace: A sprawling 55 square meter terrace, perfect for alfresco dining, entertaining, or simply basking in the Spanish sun.
Bedrooms: Three spacious bedrooms providing ample space for relaxation and privacy.
Kitchen: An open kitchen concept, fully equipped with high-end appliances and stylish finishes.
Living Room: A generously proportioned living area, ideal for gathering with family and friends, boasting ocean views.
Ocean Views:
Enjoy amazing views of the Mediterranean Sea from the comfort of your own home. Whether you're sipping your morning coffee on the terrace or unwinding in the living room, the azure waters will be your constant backdrop.
Amenities:
Communal Pool: Dive into luxury with a sparkling communal pool, perfect for refreshing swims on warm summer days.
Gym: Stay active and energized with access to a gym, equipped with modern equipment for all your workout needs.
Sauna: Relax and rejuvenate in the sauna, offering a tranquil escape from the stresses of everyday life.
Location:
Situated in the prime location of Benalmadena, this apartment offers unparalleled convenience and accessibility. With the renowned Higueron and Hilton hotel just moments away, residents have easy access to world-class amenities, including restaurants, bars, spas, and more. Whether you're strolling along the beach promenade or exploring the vibrant city center, every convenience is within reach.
Don't miss this rare opportunity to own a piece of paradise in one of Benalmadena's most coveted locations. Contact us today to schedule a viewing and start living the coastal lifestyle you've always dreamed of!
by sebcreativos | Apr 25, 2024
Detached villa with garden and private pool. It is perfectly located, in the lower part of Calahonda, within walking distance to the beach (only 8 minutes walk / 650 meters), gym, paddle club, supermarkets, restaurants and golf courses. The only new build houses that allow you to walk everywhere.
Distributed over 2 or 3 floors of more than 300m2 total, the property has a total of 4 bedrooms and 4 bathrooms, perfectly designed and conceived so that wellbeing and comfort are always with you. In this sense, the bedrooms of the property are en suite, as well as having independent guest bathrooms so that you have the privacy you need.
Its privileged location in Calahonda (Mijas) makes it an outstanding enclave on the Costa del Sol for its tranquillity and connections with the most outstanding places in the province of Malaga.
by sebcreativos | Apr 25, 2024
FOR SALE IN ONE RESIDENCE A STUNNING THREE BEDROOM APARTMENT WITH EN-SUITE TO ALL THREE BEDROOMS FACING ONTO THE HUGE TERRACE WITH FANTASTIC VIEWS OF CALANOVA GOLF PLUS STUNNING SEA AND MOUNTAIN VIEWS. THIS IS ONE OF THE LEADING DEVELOPMENTS IN MIJAS COSTA WITH FANTASTIC ON SITE FACILITIES TO INCLUDE TWO OUTDOOR POOLS PLUS SPA WITH JACUZZI / SAUNA / TURKISH BATH / CINEMA ROOM FOR PRIVATE HIRE / GOLF SIMULATOR / WINE BODEGA / CO WORKING AREA / POOLSIDE BAR WITH BEACH ENTRANCE / SECURITY WITH CONCIERGE AND FULLY EQUIPPED GYM. THE UNIT COMES WITH TWO PARKING SPACES UNDERGROUND PLUS STORAGE ROOM. THE PROPERTY COMES WITH UNDERFLOOR HEATING THROUGHOUT PLUS DOMOTIC SYSTEM, LAUNDRY ROOM, GUEST W.C PLUS OPEN PLAN LIVING ROOM WITH KITCHEN ISLAND LEADING ONTO THE VERY LARGE TERRACE. THE POPULAR BEACHTOWN OF LA CALA DE MIJAS IS ONLY A FEW MINUTES DRIVE OFFERING MANY RESTAURANTS, BARS, SUPERMARKETS, BEACH CLUBS AND MUCH MORE. CALANOVA GOLF CLUB IS WALKING DISTANCE JUST A COUPLE OF MINUTES OFFERING A GREAT RESTAURANT / CLUBHOUSE / GOLF LESSONS AND ONE OF EUROPES LARGEST PRO SHOPS
by sebcreativos | Apr 25, 2024
Charming Villa in the downtown area of Calahonda, close to the beach.
This 5-bedroom house offers amazing space and was completely renovated in 2019. With 737 built area, distribute on 3 floors. On the ground floor we have: 1 large living room + dining room, 1 kitchen, 2 bedrooms + 2 bathrooms, terrace, laundry, and 1 guest WC.
On the first floor: 1 bedroom + 1 bathroom. On basement floor: a gym area fully equipped, independent apartment with 2 bedrooms, 2 bathrooms, kitchen, and living room. The villa boasts a swimming pool with a lovely terrace area, complemented by a ground planted with fruit trees and plants. It is equipped with a diesel boiler for heating and hot water, as well as solar panels for additional energy efficiency. Includes a garage and private parking space for 3 cars.
This villa is immaculate in every detail, boasting high-quality standards. Surrounded by nature, it offers a peaceful place to live and enjoy holidays. Located at the end of a road, it provides privacy and security.
Situated in one of the most desirable areas of Calahonda, it is close to the sea, commercial area, sports center, and golf courses. Just 5 minutes from the highway, 25 minutes from Malaga airport, 30 minutes from Malaga city, and 25 minutes from Marbella.
